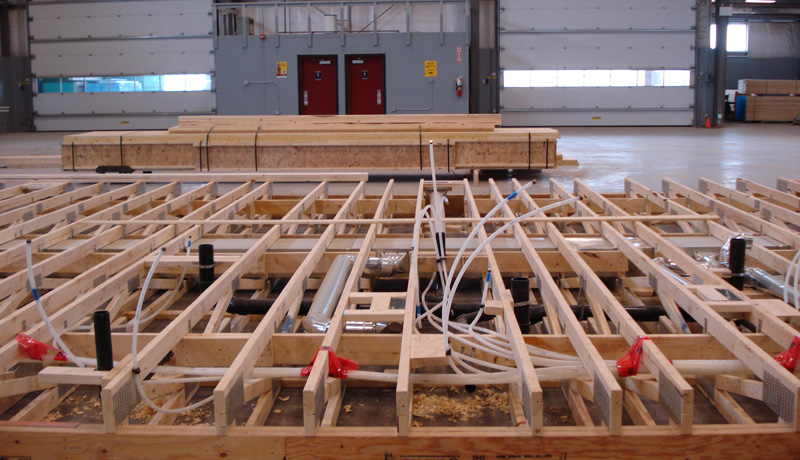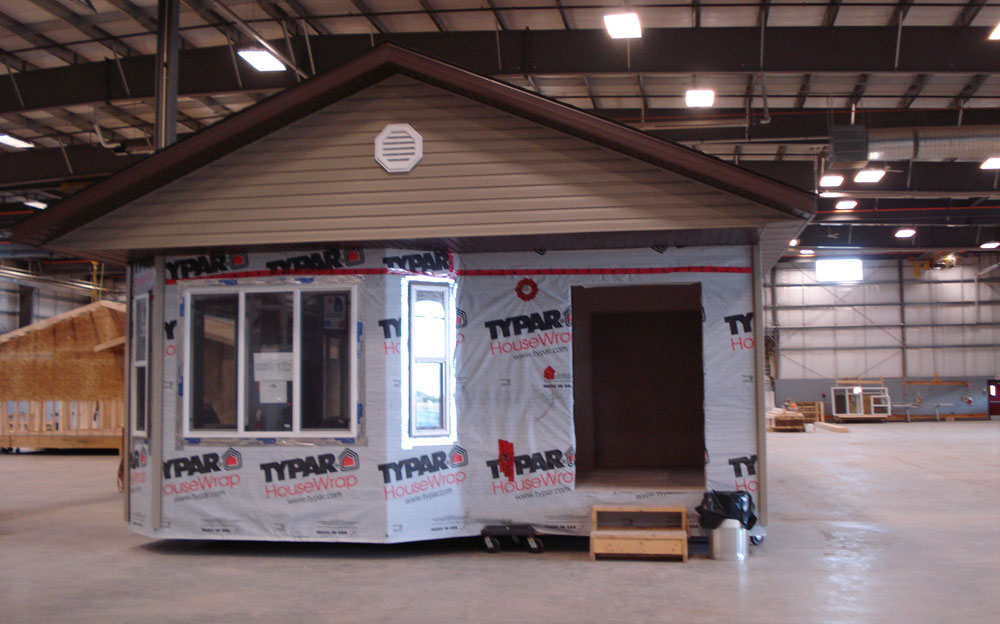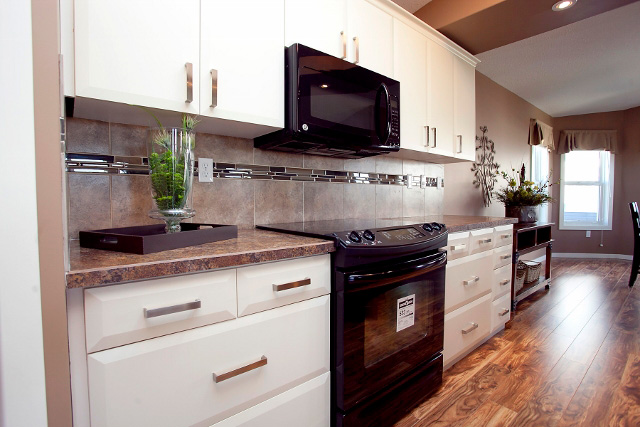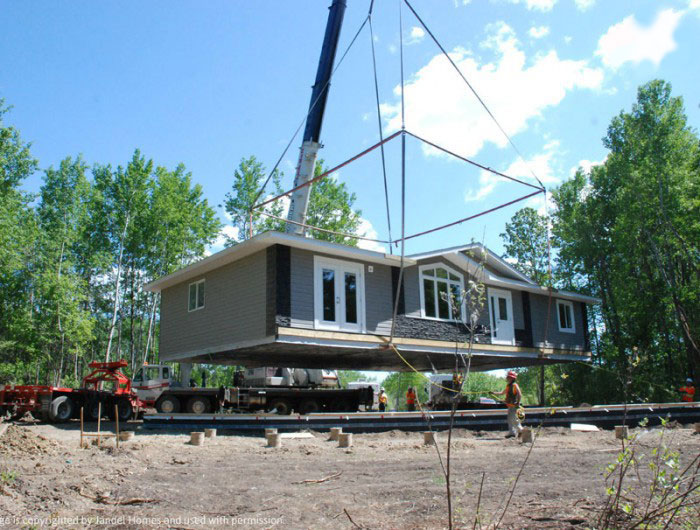
Initial New Home Buyer Consultation
New Home Buyers meet with one of our experienced show home/sales centre members to discuss budget, timelines, home location, styles of homes and building processes. From here, the homes characteristics and key details are agreed upon and approved contracts to begin the building process are signed.
Factory building provides for economies of scale which allow homes to be built more efficiently; therefore, generally more affordable then site-built construction.

Create Framework
Highly trained trades man ‘work stations’ along a number of assembly lines create the initial framework for your home. These workers install and/or complete prefabricated components produced off-line in other areas of the factory. Timing the work precisely for the arrival of components such as windows and doors produced by others, or from within the manufacturing facility further improves efficiency and streamlines cost. All work is inspected at every stage of production and if remedial work is required, it is corrected before the home moves to the next work station down the assembly line.

Wall & Roof Installation
Exterior walls and trusses are created in our unique jigs. Then a continuous air/vapor barrier and drywall are installed while the wall is still secured in the jig. Finished walls, floor and roof are ready to be assembled. This process assures a precise and consistent quality of workmanship on the main structure of your new home.

Add Fixtures
Differing from a site-built home where the emphasis is placed on weatherproofing the structure prior to any interior work being completed, factory-built homes have bathroom fixtures, furnaces, water heaters, floor coverings etc. installed before the walls and roof structure are put into place. Environmentally controlled factories allow the sequence of assembly to be altered substantially to improve working conditions and productivity.

Transport & Erect On-site
After the home has passed its final inspection, it is transported to the home site, assembled and remaining finishing work is completed.
Modular buildings are designed to be placed on basements, crawl spaces, pilings and other foundations compliant with the the National Building Code (NBC) as adopted by the provinces and applied via CSA A277 Procedure for Certification of Prefabricated Buildings, Modules and Panels.
Alternatively, buildings may incorporate steel or wood longitudinal sub-frame rails which have been designed for placement on permanent surface foundation systems. The CSA Z240.10.1 National Standard accommodates a range of surface foundation options designed to support buildings incorporating longitudinal sub-frame rails.
