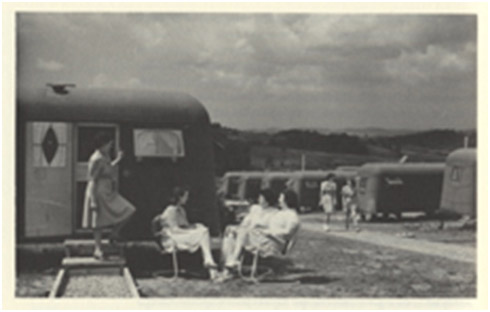
Mobile Home
1955-1965 – 400 sq. ft.
In these formative years, homes were commonly referred to as “Trailers” as in many cases, it was possible for the home owner to tow their home from one location to another. The upper size limit at that time, was commonly 10’x48’. This period was before CSA Standards were in place and usually the homes were built to American Mobile Home Standards which was accepted by Canadian Jurisdictions.
Common characteristics included: 2″ exterior walls, bow truss rafters, metal roofing, oil furnace, wood wall panels, 6’6″ height, and jalousie windows.
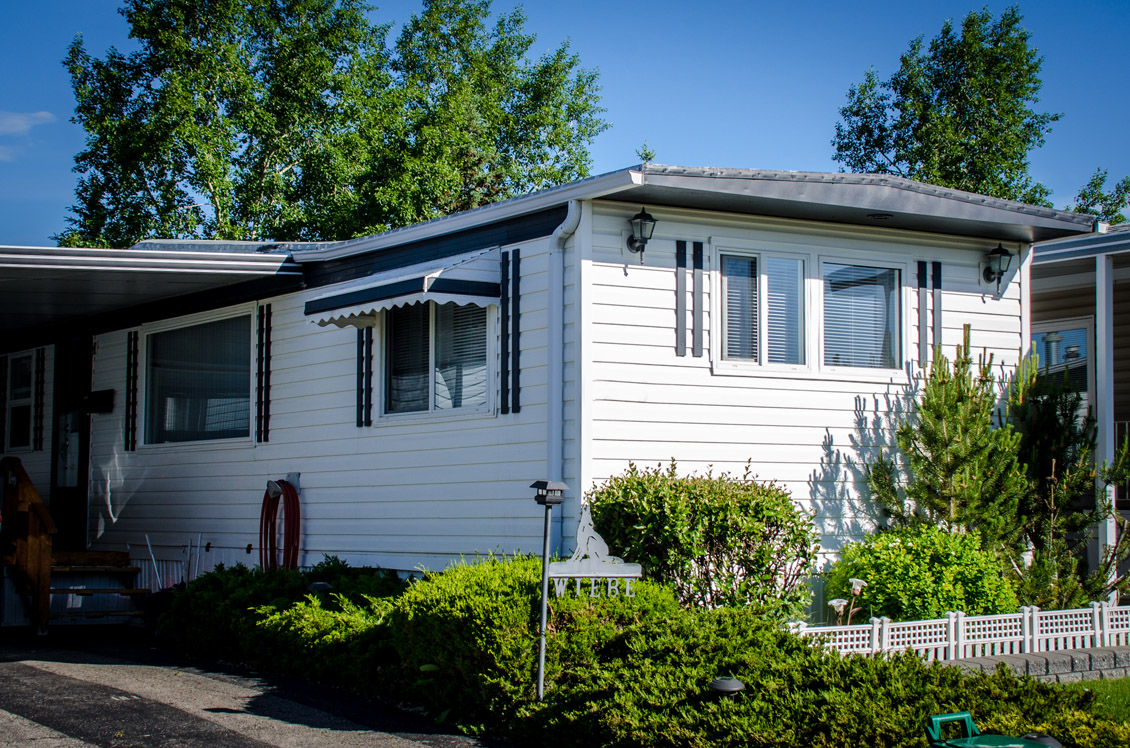
Mobile Home
1966-1971 – 576 sq. ft.
The upper size limit was normally 12’x60’ and while this was pre the structural CSA Standards, homes were commonly built to American Mobile Home Standards but did require a “Electrical Only” CSA label that was secured to the exterior of the home generally in the area where the services were connected.
Common characteristics included: Oil or propane furnace introduced, 3″ exterior walls, 2×2 bow truss roof, jalousie or aluminum slider windows, exterior wood hollow core doors, metal siding, ceiling height was 7’ or 7’6’’.
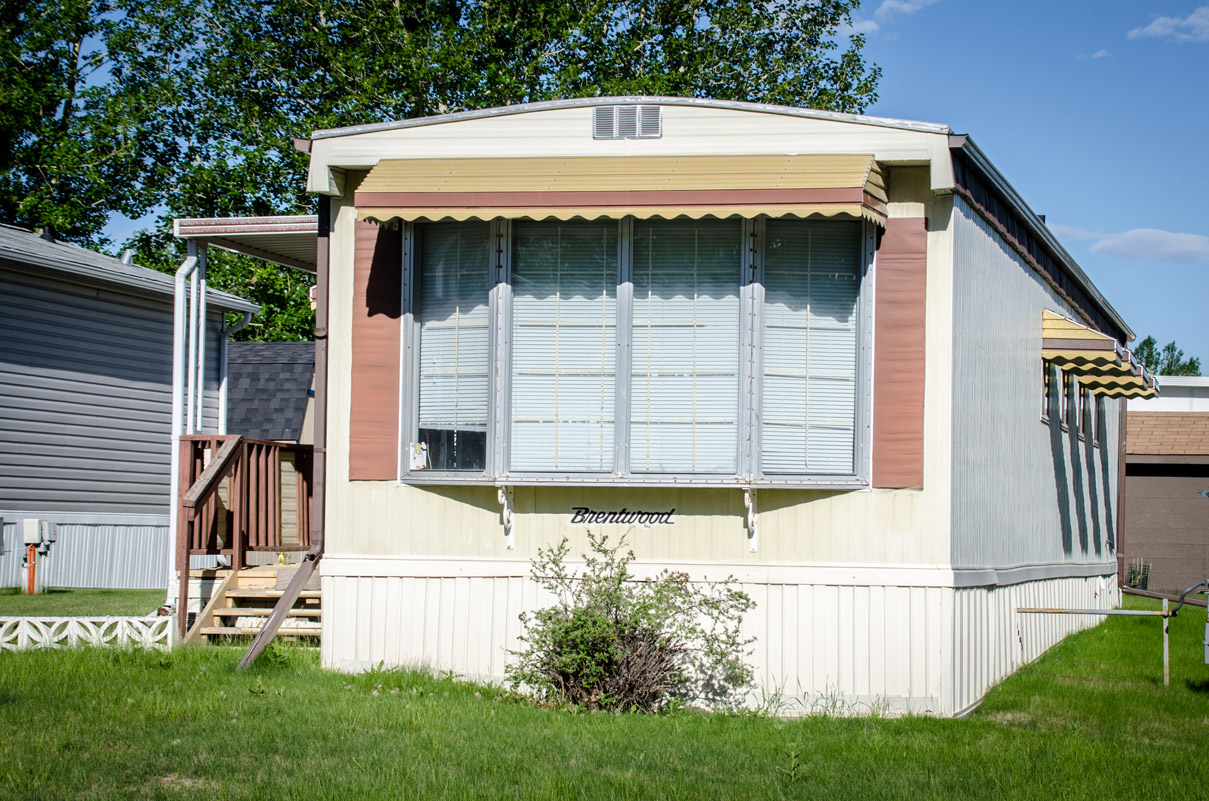
Mobile Home
1972-1975 – 952 sq. ft.
The upper size limit was generally 14’x68’. At this point, the CSA certification process had evolved to the place where it was now available to Canadian manufacturing facilities, CSA Certification was become common place.
Common characteristics included: 2×3, or 2×4 walls, gas or propane furnace, metal bow truss roof, metal slider windows, increased insulation, R-12 in the walls (as insulation was becoming more important), metal siding, ceiling height 7’6″.
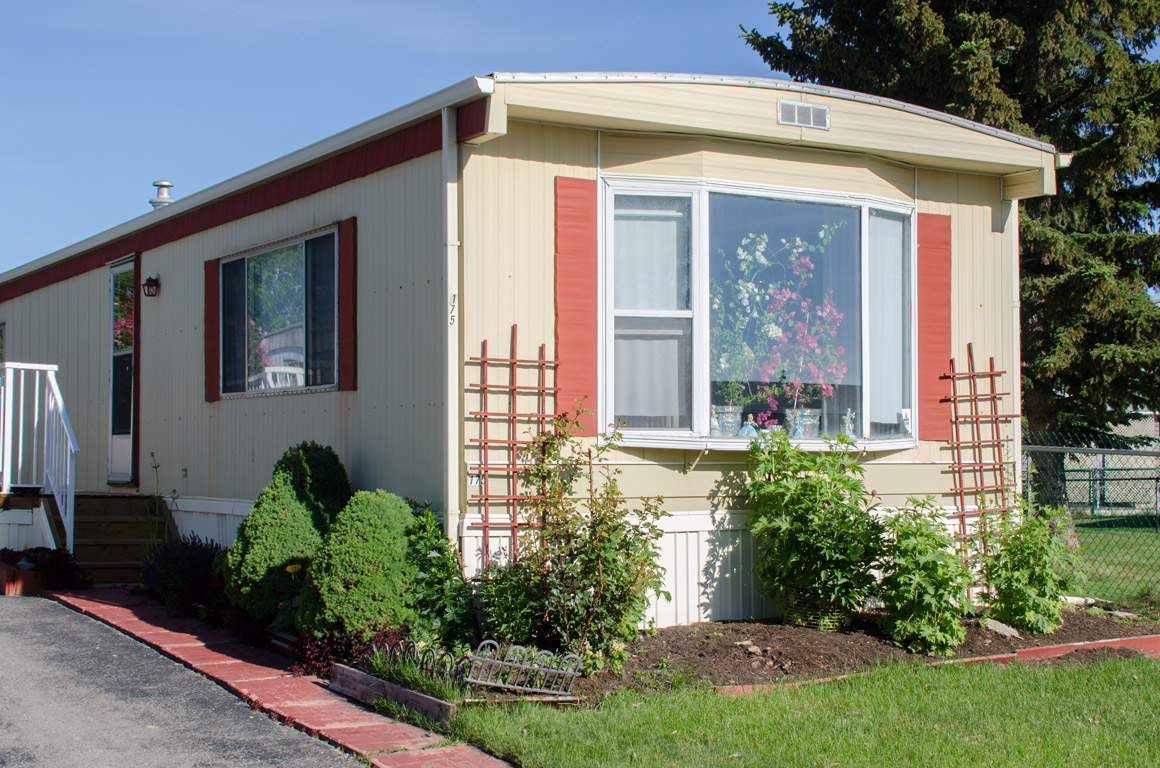
Mobile Home
1976–1977 – 952 sq. ft.
The upper limit of available module at that time was still generally 14’x68’. The CSA factory certification process was now mandatory and applied through the CSA-Z240 MH Standard.
Common characteristics included: 2×4 walls now standard, slider windows, R-12 wall insulation, 2/12 metal roof or a pitched asphalt shingle roof just being introduced, metal exterior doors standard, end of metal bow truss roof, metal siding and a ceiling height of 7’6″.
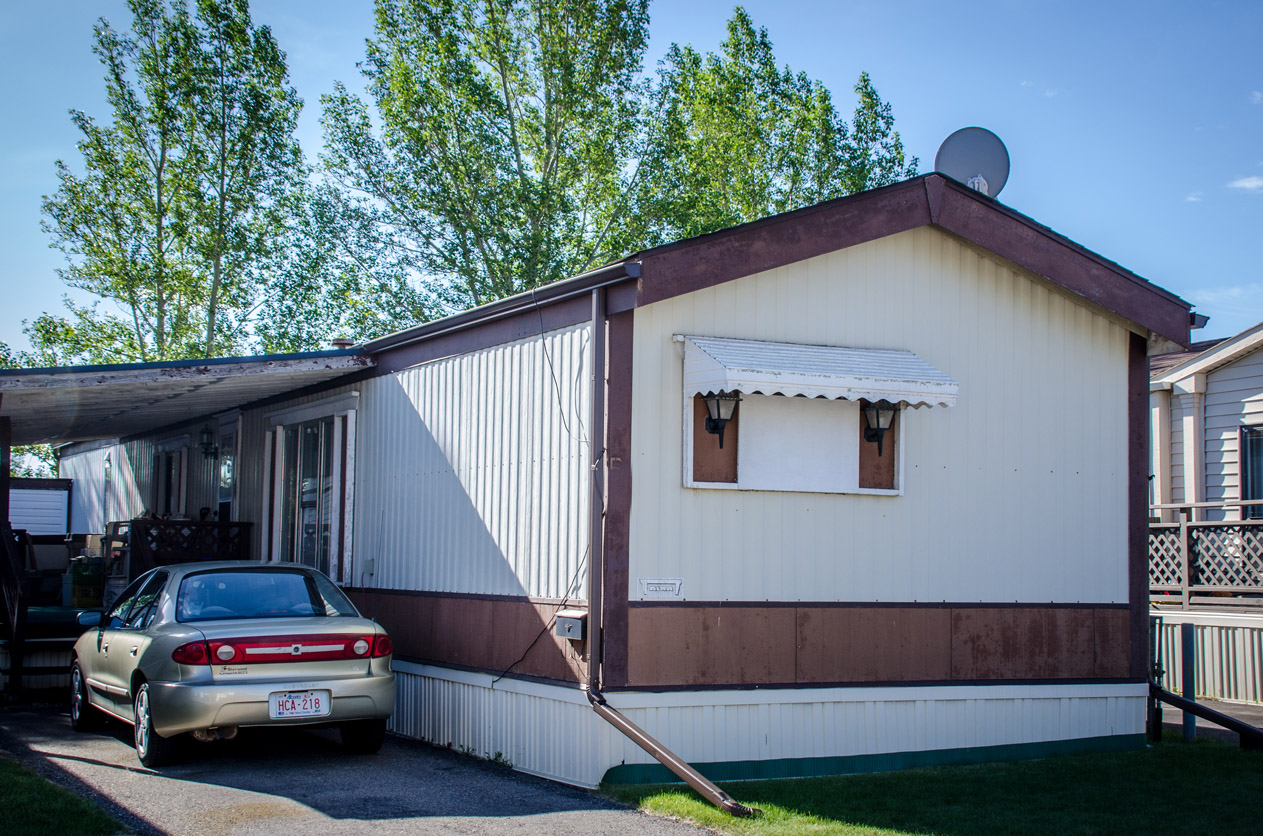
Mobile and Modular Home
1978-1981 – 952 sq. ft.
Upper size limits did not change through this period although a few manufacturers were now constructing 72’ long homes. By this time, the CSA-Z240 MH Standard was the norm across Canada; however, CSA was now offering an in-plant inspection program to ensure homes conformed with the National Building Code. This was referred to as CSA A-277 Certification Process. In Alberta, homes were also required to carry the Alberta Municipal Affairs (building code) label.
Common characteristics included: 2×4 walls, insulation R-12, asphalt 2/12 pitched roof, metal exterior doors, metal slider windows, metal exterior storm doors, metal siding and generally 7’6″ ceiling height.
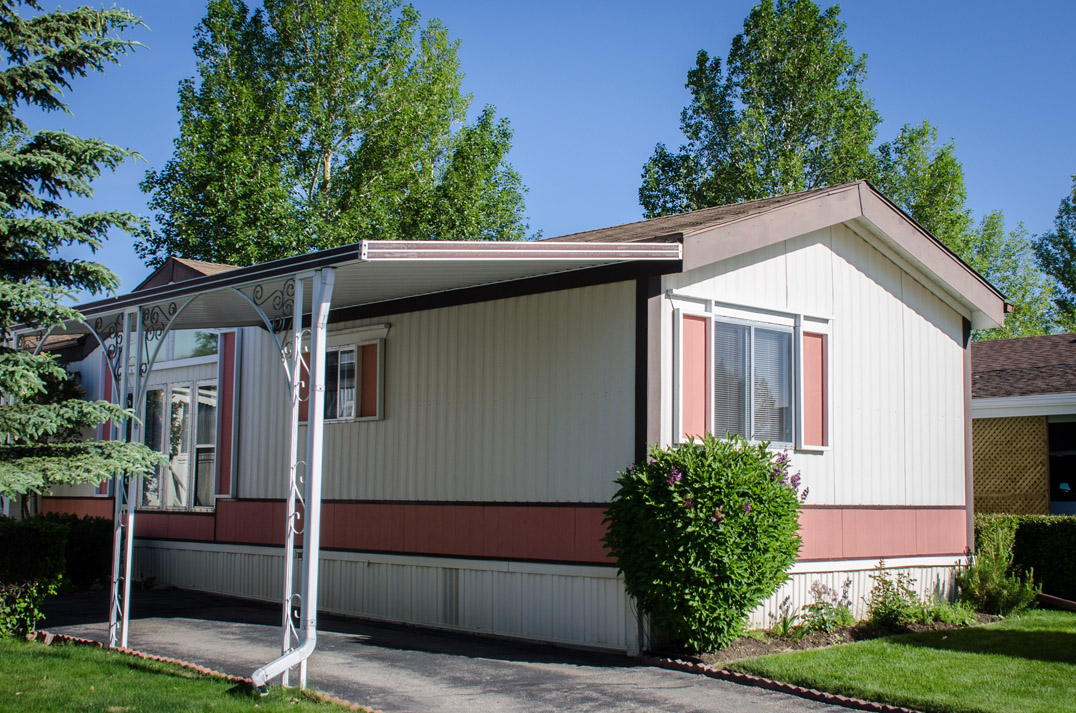
Mobile and Modular Home
1981-1984 – 1008 sq. ft
14’x72’ was typically the upper limit; however, 16’ wide homes were starting to appear as the Provincial road restrictions were evolving.
Common characteristics included: 2×4 walls, pitched asphalt roof, metal slider windows, R-12 insulation, 980 sq. ft. home (14’ x 70’) still popular because of Land Lease Community lot sizes, wood and vinyl siding introduced.
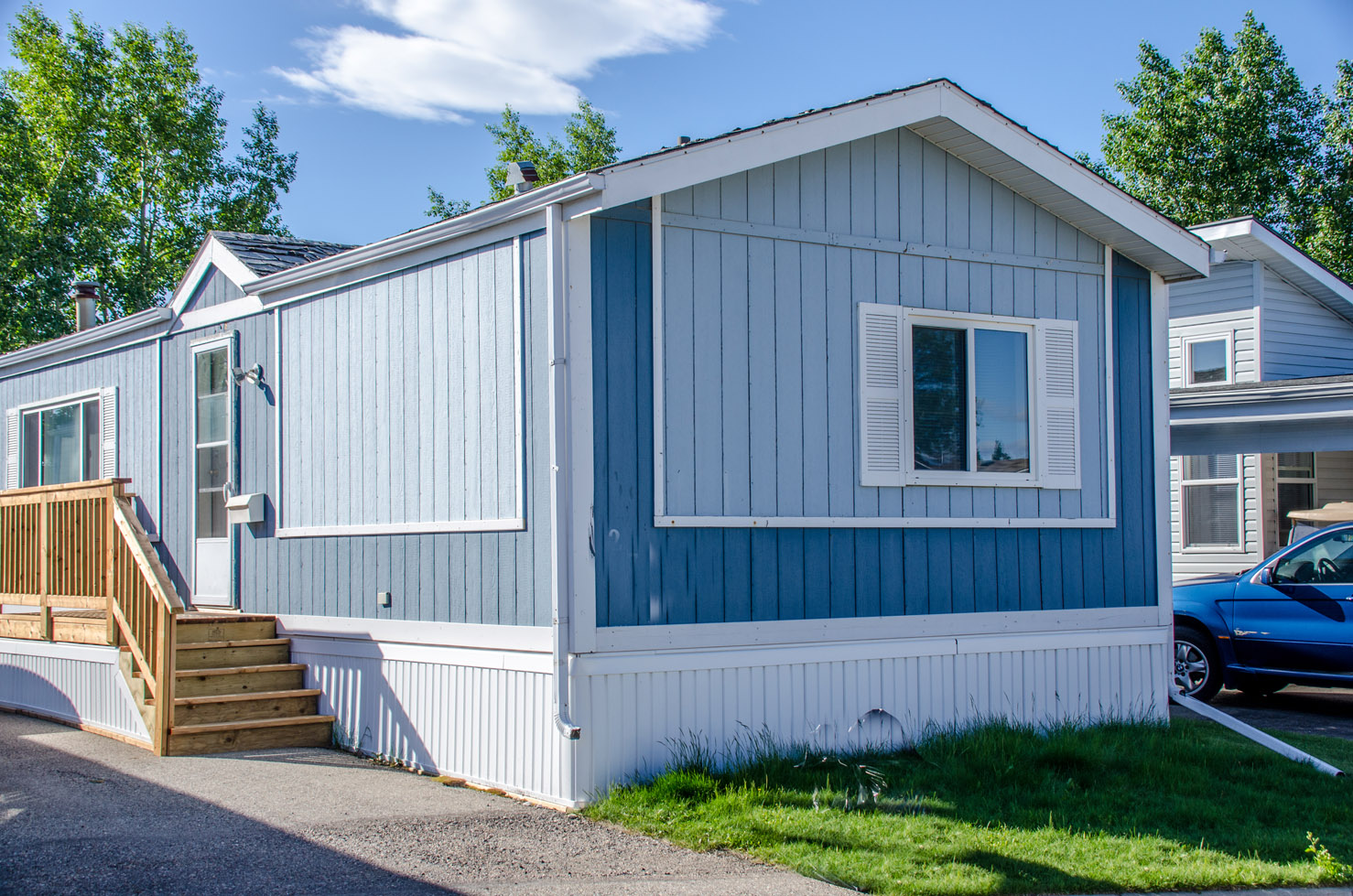
Mobile Home or Modular or Manufactured Home
1985-1988 – 1216 sq. ft
The length and width had now expanded to 16’x76’ as the norm.
Common characteristics included: 2×4 walls, some 2×6 walls, much higher insulation levels, increased attic ventilation, introduction of bogey-style transport systems, asphalt pitched roof, metal thermal pane windows, increase use of vinyl and wood siding, skylights introduced, vinyl coated Gyproc interior wall panels, cathedral ceilings.
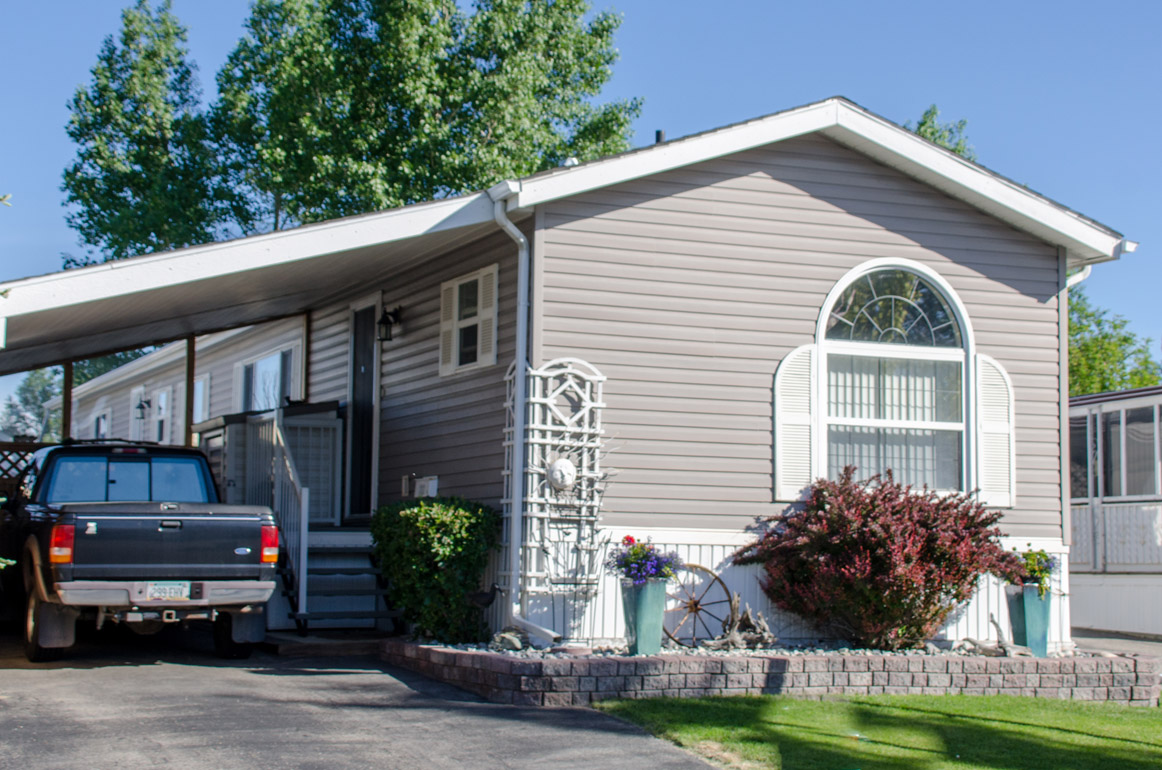
Modular or Manufactured Home
1989-1991 – 1248 sq. ft
Due to the increased sizes, weights and Code Standards, the term “Mobile Home” no longer applied so the industry replaces the term with “Manufactured Home” which more accurately defined the type of structure.
Common characteristics included: 2×6 walls, stippled ceilings now standard, introduced PVC vinyl double pane windows, improved ventilation systems, skylights and vinyl or wood siding standard, no more metal siding.
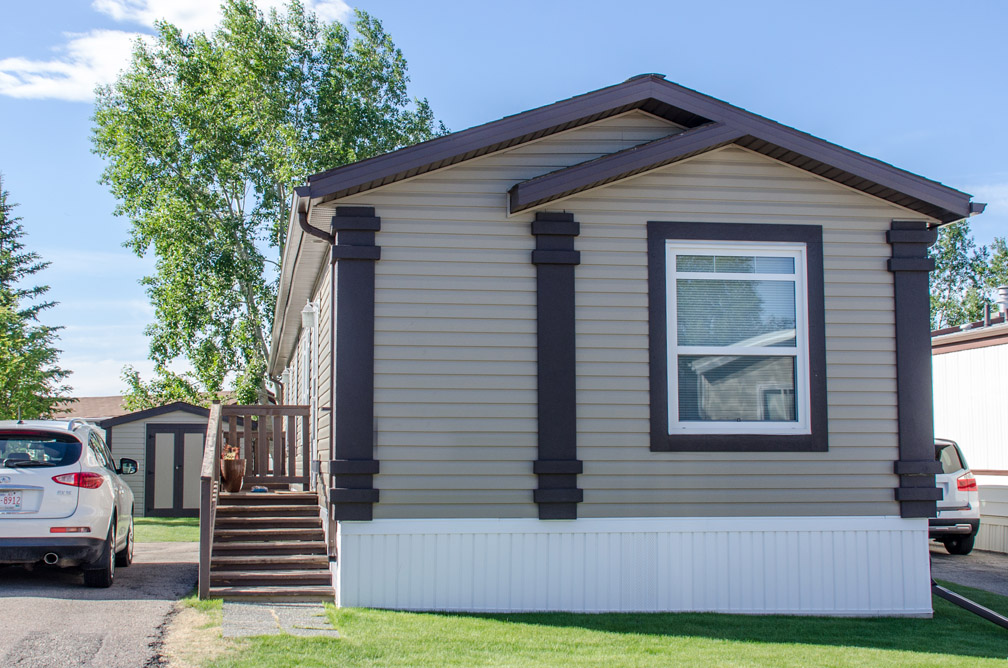
Modular Home
1992-1996 – 1248 sq. ft
In 1992, the Alberta Government mandated all new homes would be required to comply with Part 9 of the Alberta Building Code (ABC). That ruling mandated that all homes, whether built on-site of off-site, must meet the same standards. The labeling then changed to state that homes meeting these standards were defined as Modular. Saskatchewan and Manitoba continue to accept both homes built to the CSA-A277 standard process and the CSA-Z240 MH Standard under the National Building Code (NBC).
Common characteristics included: 2×6 walls, stippled ceilings, PVC vinyl double pane windows, improved ventilation systems, residential eaves optional and vinyl siding standard.
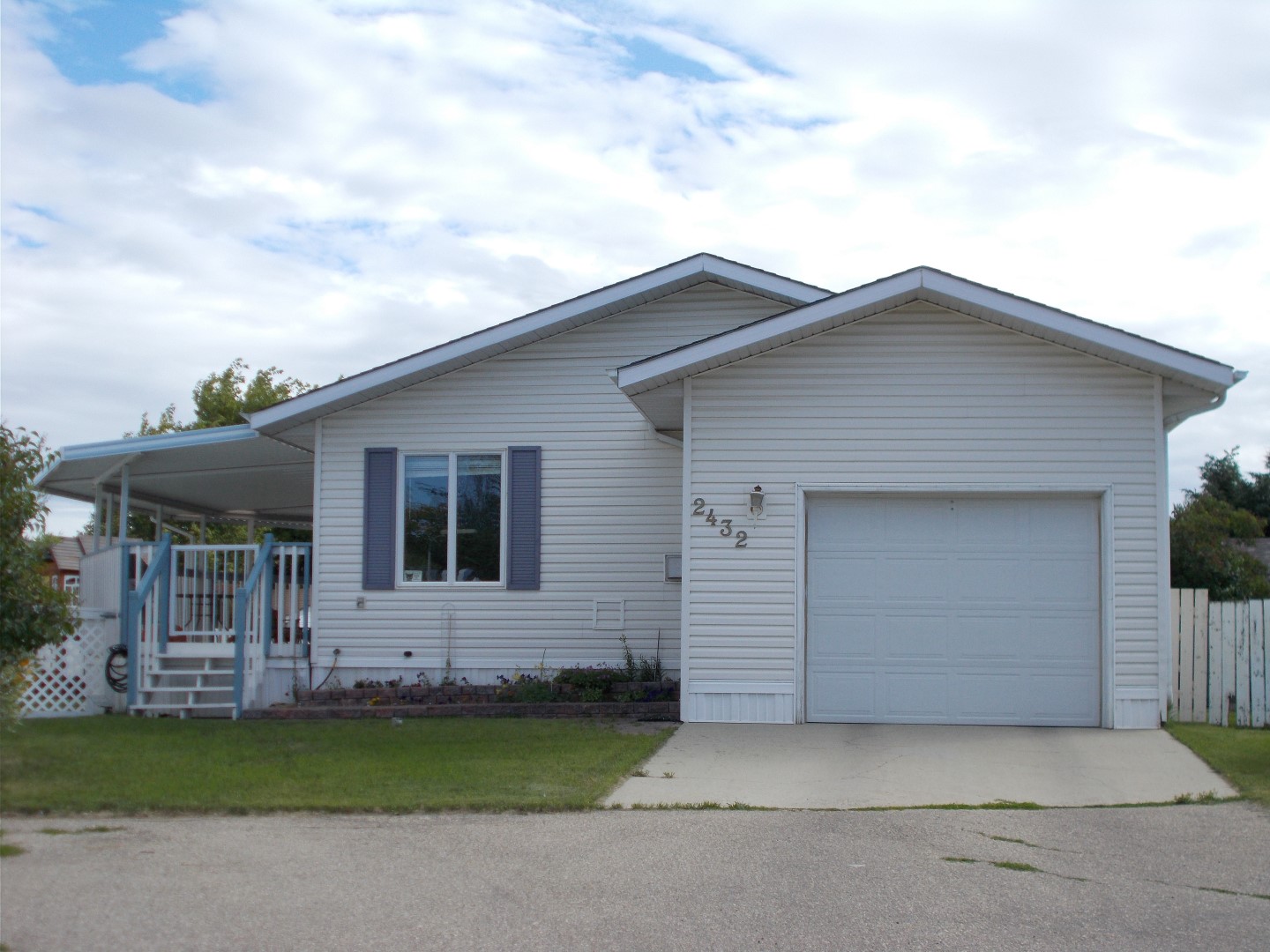
Modular Home
1997-2000 – 1248 sq. ft
Homes are now built to the Alberta Building Code using CSA-A277 Certification Process or greater. Various building facilities construct to different building specifications; however, the homes are always built at least to, the minimum standard required by the Province where the home will be sited. This includes to the CSA-A277 Certification Process and or CSA-Z240 MH Standard in Saskatchewan and Manitoba under the National Building Code (NBC) as adopted by the provinces. 20’ width homes with 12” residential eaves are now becoming available.

Modular Homes
2000-Present – 1700 sq. ft
In Alberta, homes continue to be built and certified using the CSA-A277 Certification Process as required by the National Building Code – 2019 Alberta Edition. While various building facilities construct to different building specifications, they must always be built to at least the minimum standard required by the Province where the home will be sited. This includes CSA-A277 Certification Process and or CSA-Z240 MH Standard in Saskatchewan and Manitoba under the National Building Code (NBC) as adopted by the provinces. Shipping restrictions have continually been modified in all provinces and today much greater sizes are permitted. The Prairie provinces typically allow modules of 20’, 22’ and 24’ widths with even wider dimensions moved when using house moving equipment.
Common characteristics are now much more varied. While 2×6 walls, stippled ceilings, PVC vinyl double pane windows, residential eaves and vinyl siding are all generally the new standard, the available features become highly varied with features such as 9’ sidewalls, stone exterior accents, solid surface counters, painted drywall interiors and tiled showers. Many options to customize homes (similar to site-built) are now available.
